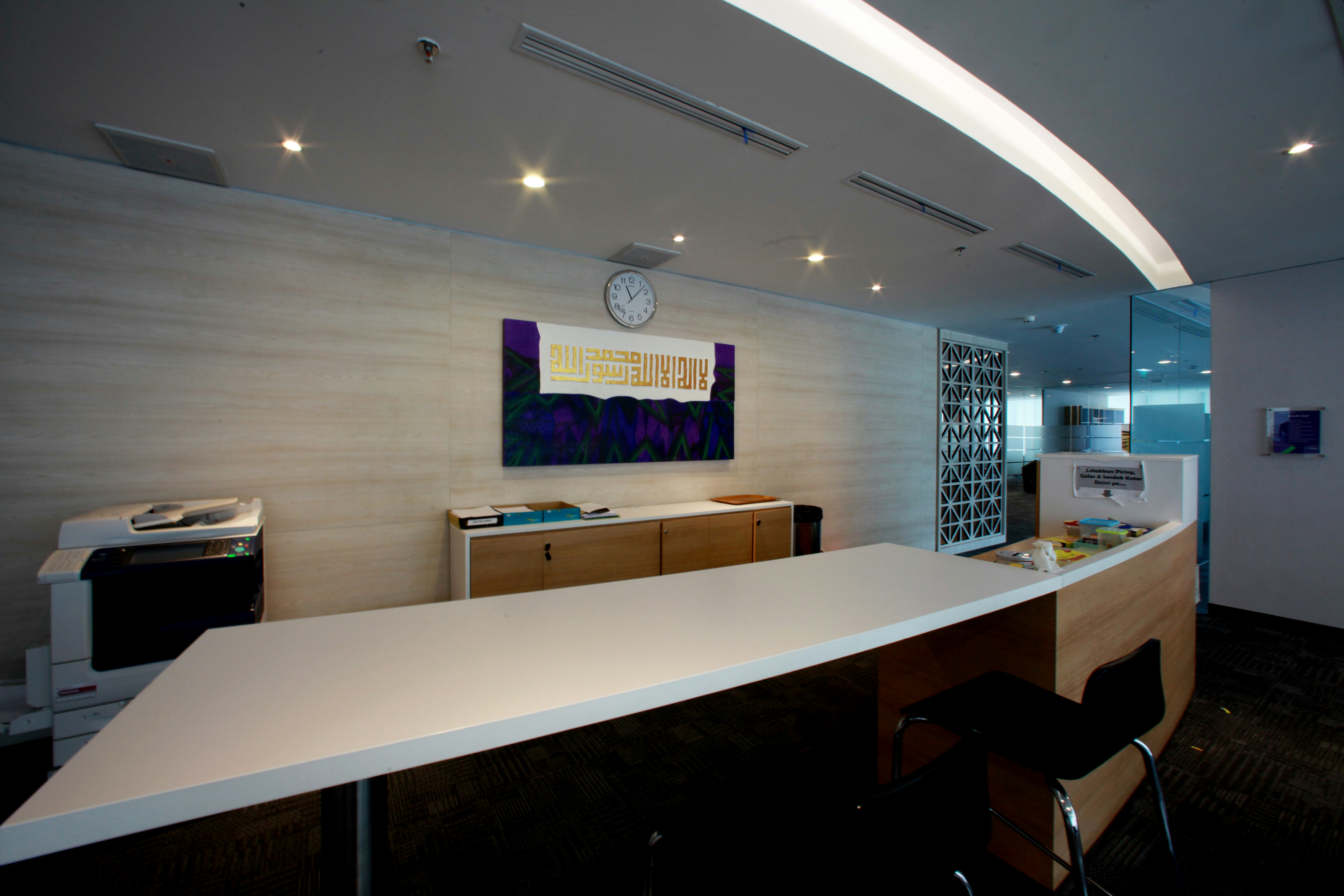The CA Thingy

Designing a CA Office That Works Like a Factory (Not a Chaos Zone)
May 30, 2025
If your team wastes 10 minutes asking, 'Where’s the file?' or 'Who’s working on this?', your office has a system problem—often rooted in space and layout. This blog shows how to build a CA workspace that boosts focus, cuts noise, and makes your firm run like a factory.
1. Define Zones for Different Functions
- Create clear spaces for operations, client meetings, reviews, and silent work.
- Avoid one giant open floor—dedicated zones improve mental context and efficiency.
- Use color, signage, or floor plans to signal each zone’s purpose.
2. Use Whiteboards, Trackers, and Visual Cues
- Put up a shared whiteboard listing deadlines, ownership, and blockers.
- Kanban-style trackers or printed weekly goals can increase visibility and accountability.
- Everyone should know what’s happening—without needing a meeting.
3. Design for Focus and Flow
- Keep noisy tasks (calls, discussions) in separate corners or rooms.
- Use desk partitions or acoustic panels if full rooms aren’t possible.
- Limit distractions and movement near review or filing stations.
4. Create Clear Client Entry and Exit Paths
- Clients shouldn’t interrupt core work. Designate a meeting area near the entrance.
- Keep client files and printouts in labeled cabinets near that zone.
- This adds professionalism and protects focus.
5. Upgrade Signage and SOP Visibility
- Post SOPs (standard operating procedures) visibly near each zone—e.g., filing station, scan desk.
- Use icons or checklists to keep reminders visual and consistent.
- Even juniors should know what to do, without asking twice.
Final Thoughts
- Your office is more than furniture—it’s a workflow engine.
- Design it to reduce friction, increase clarity, and speed up output.
- Small changes in space can lead to big leaps in efficiency.